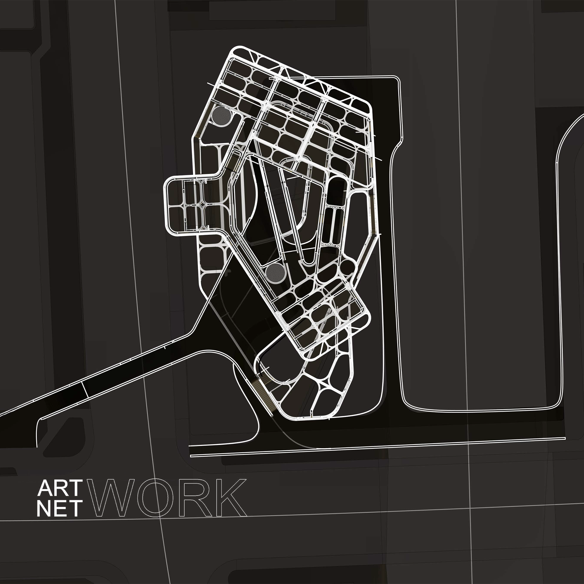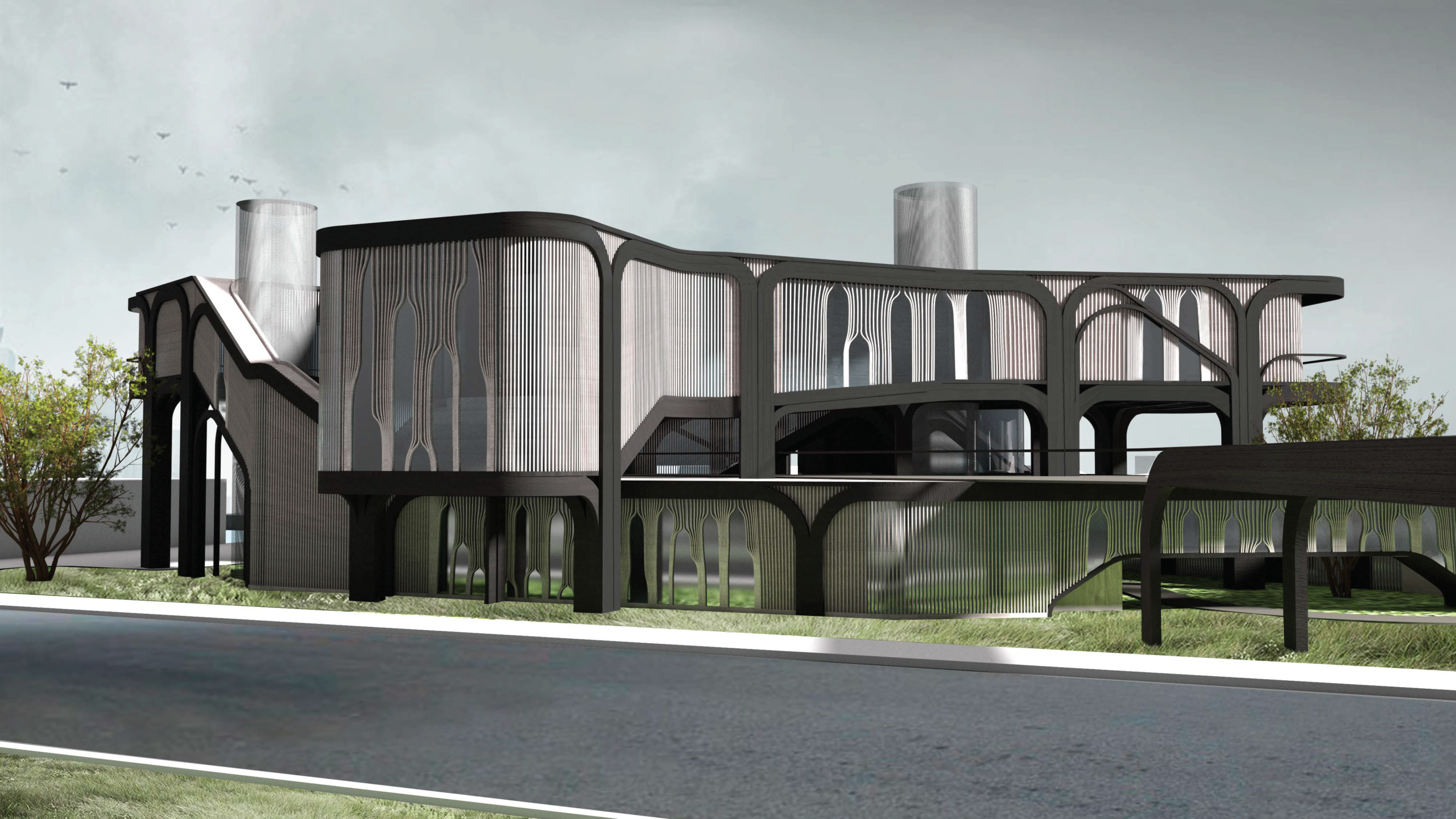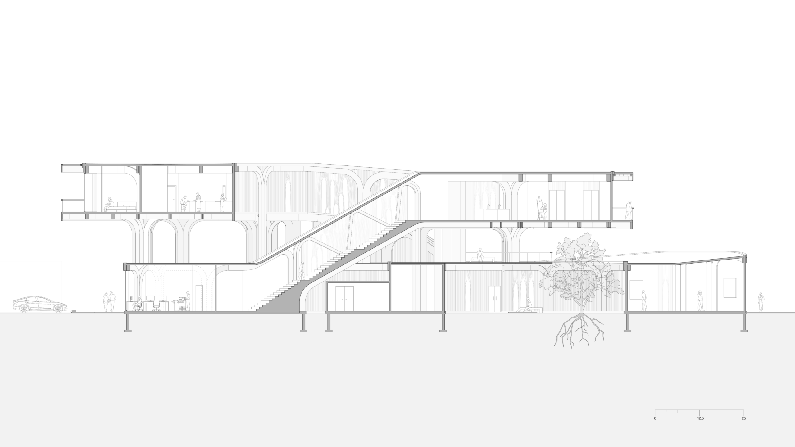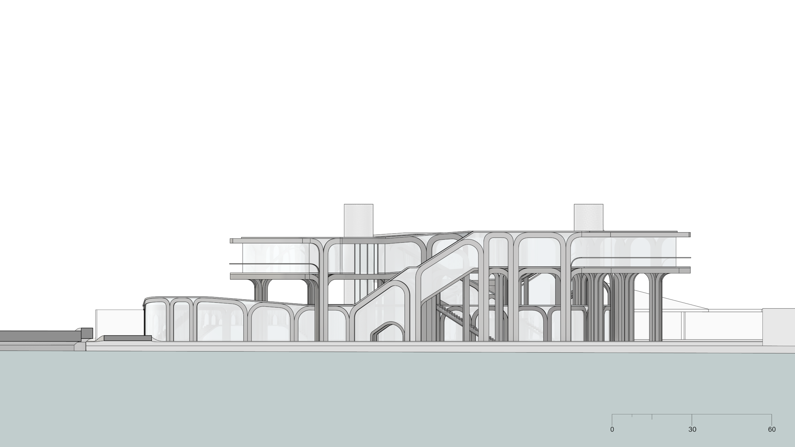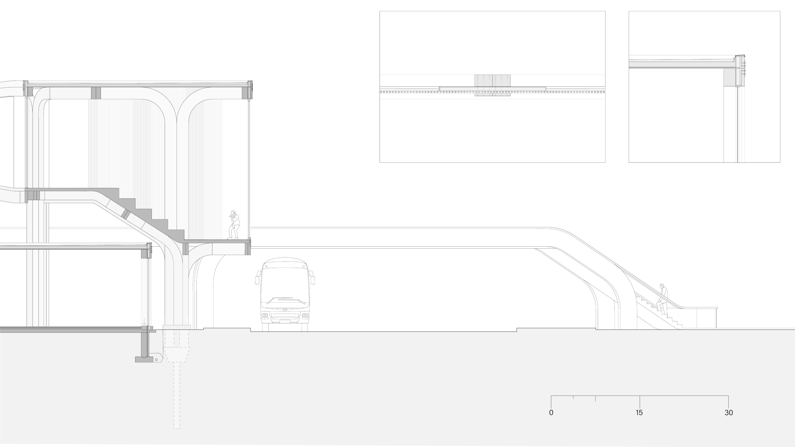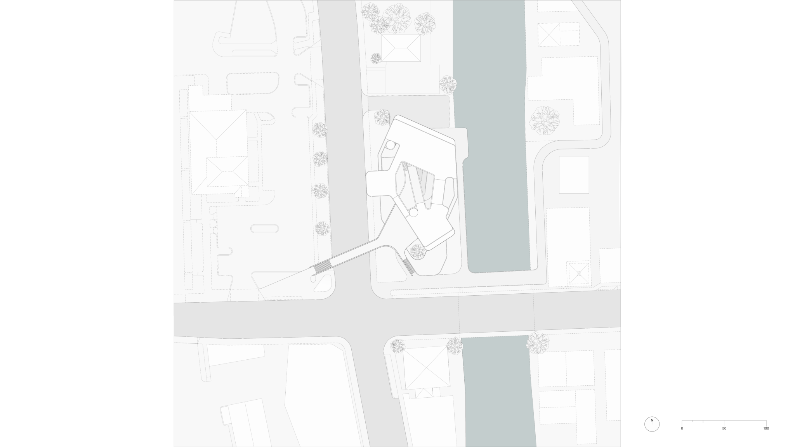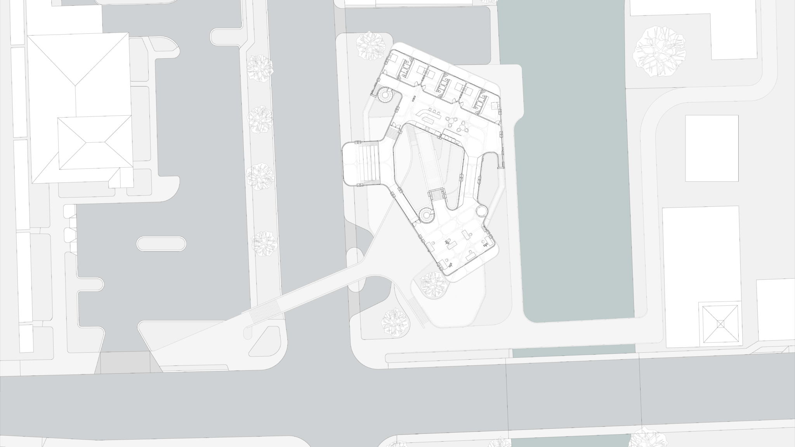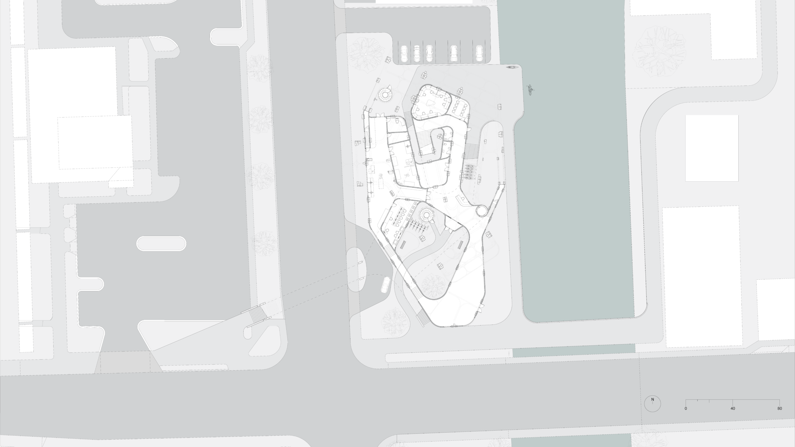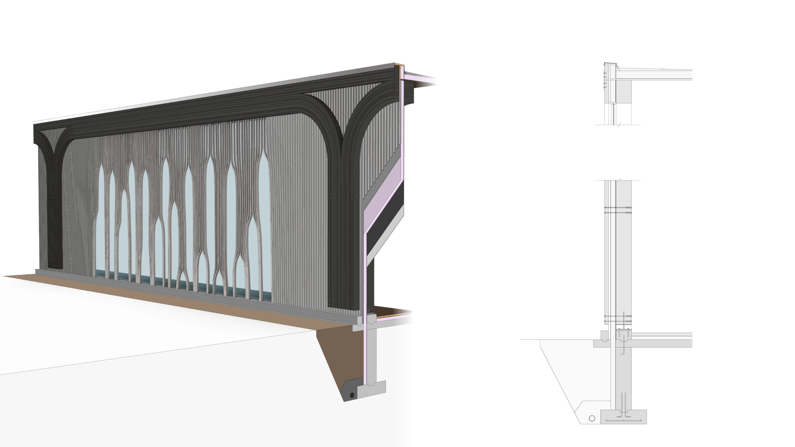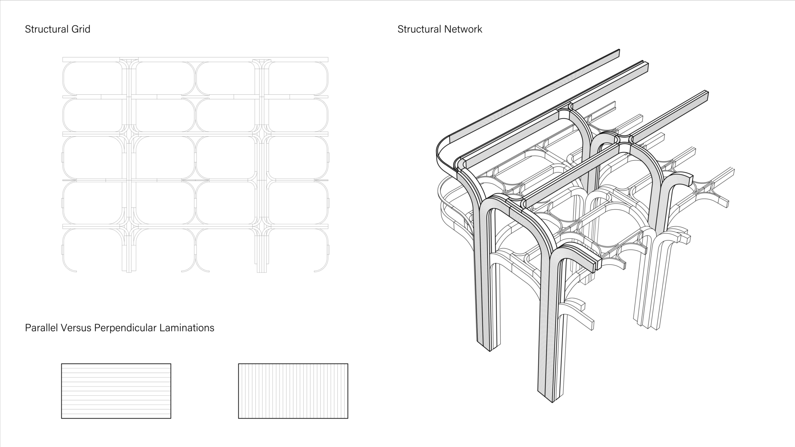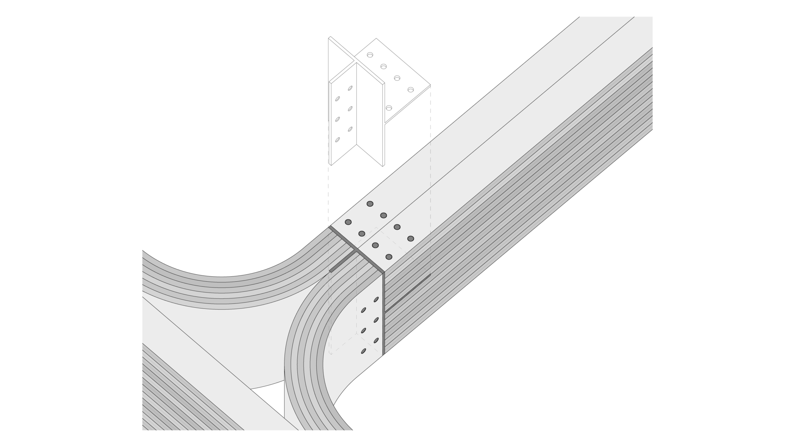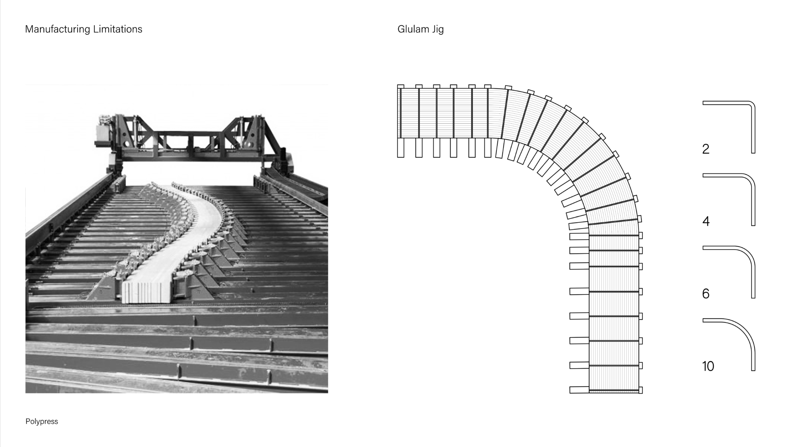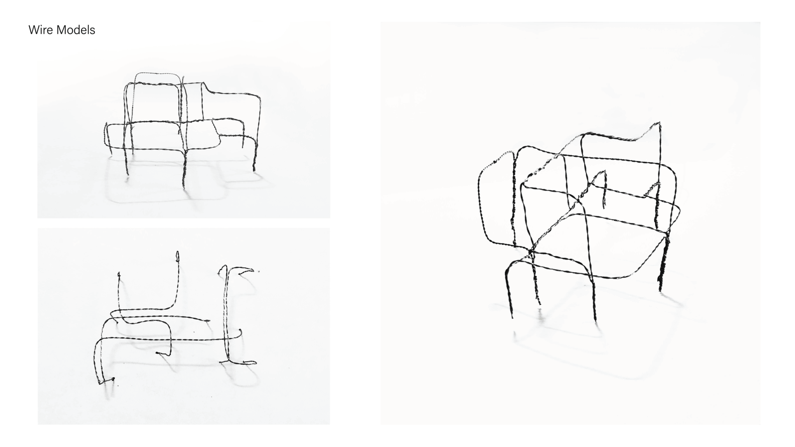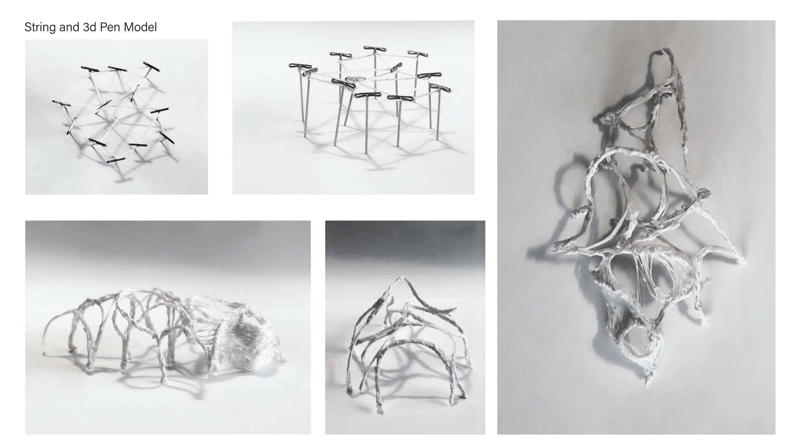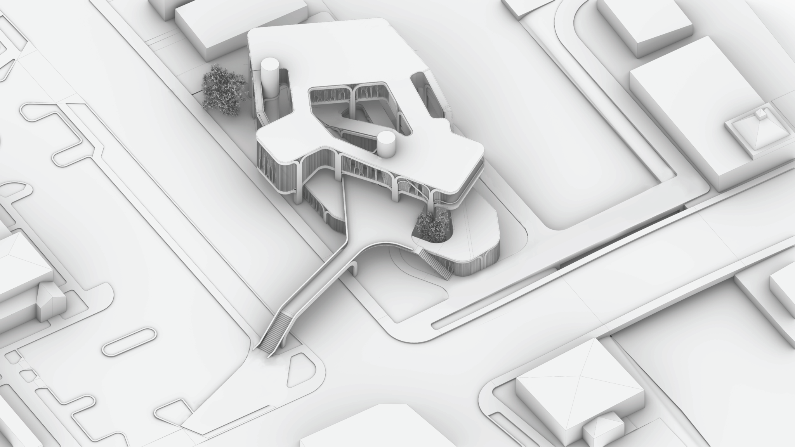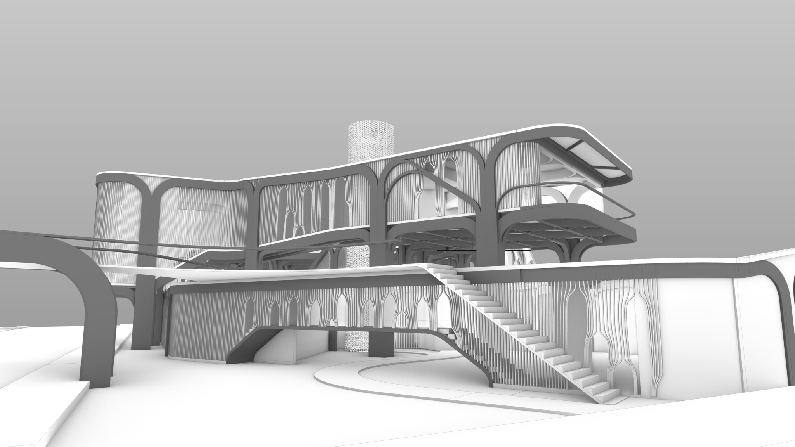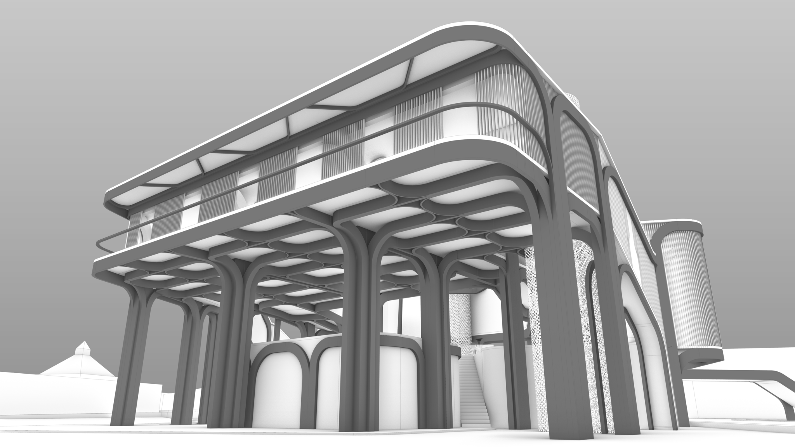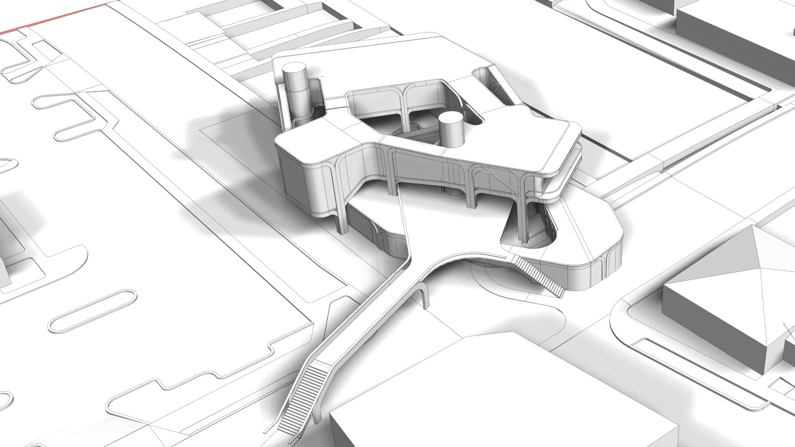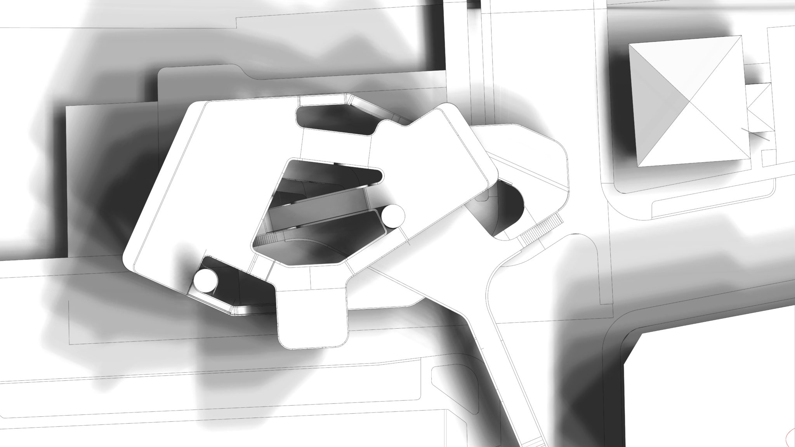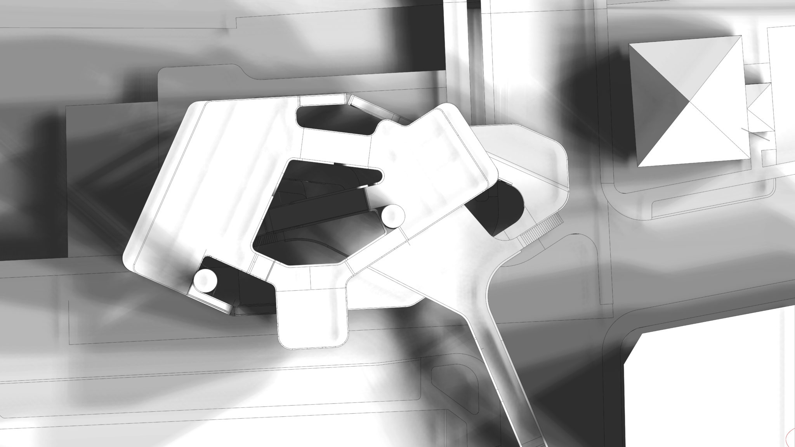ART/NET-WORK
This Artist Residency revolves around networks: Structural, circulatory, spatial, and programmatic networks. It aims to tie itself into the network of the city of Ithaca by becoming and extension of the existing public waterfront trail. This public path is integrated and weaved into the structure as a large open plaza between the separated levels of the building. The pathway bridges across the roadway which currently divides the waterfront trail. The structure is formed of a network of glulam beams which delaminate, re-laminate, and curve to form a scaffolding like array of columns and beams.
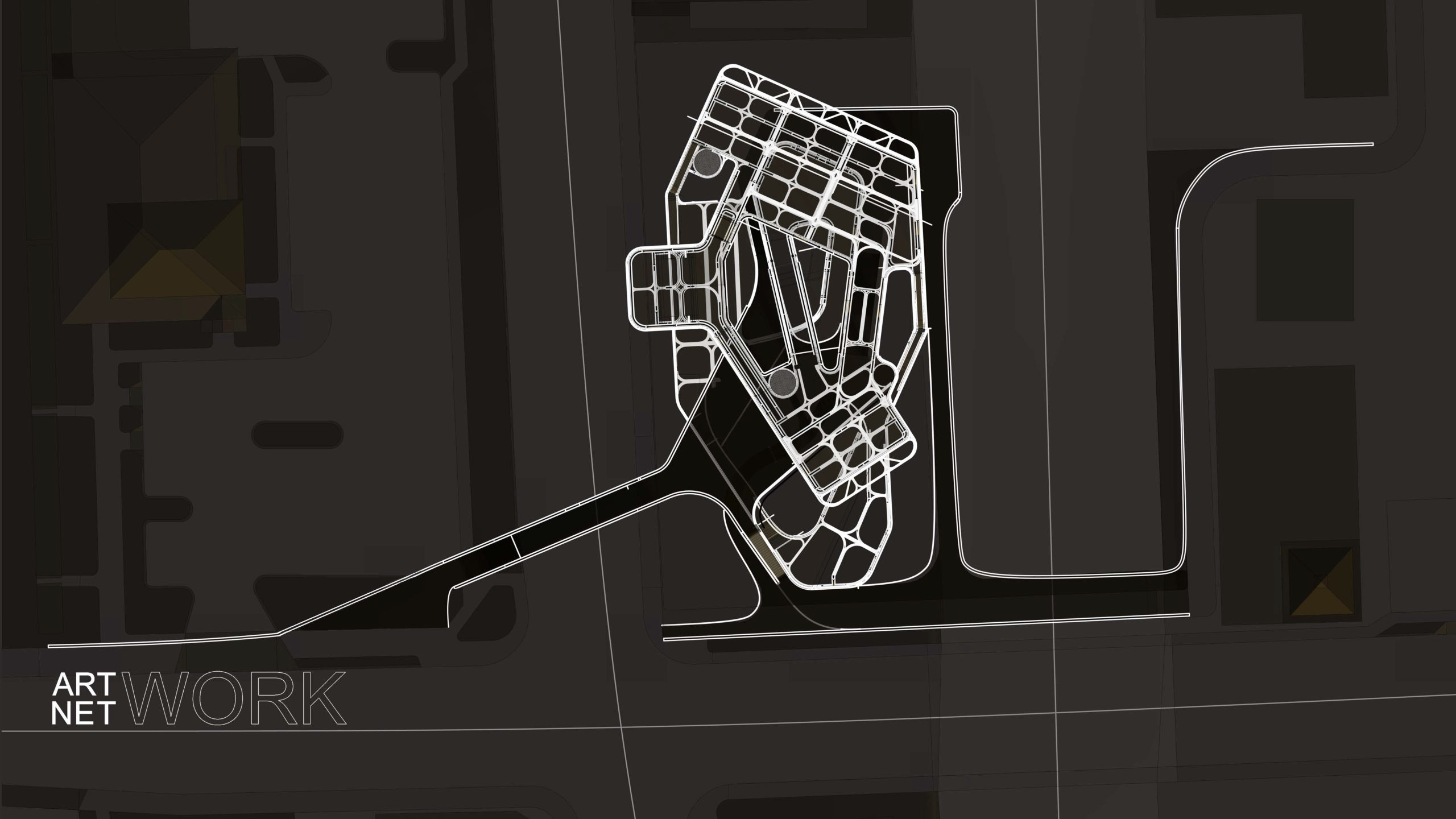
This Artist Residency revolves around networks: Structural, circulatory, spatial, and programmatic networks. It aims to tie itself into the network of the city of Ithaca by becoming and extension of the existing public waterfront trail. This public path is integrated and weaved into the structure as a large open plaza between the separated levels of the building. The pathway bridges across the roadway which currently divides the waterfront trail. The structure is formed of a network of glulam beams which delaminate, re-laminate, and curve to form a scaffolding like array of columns and beams.
